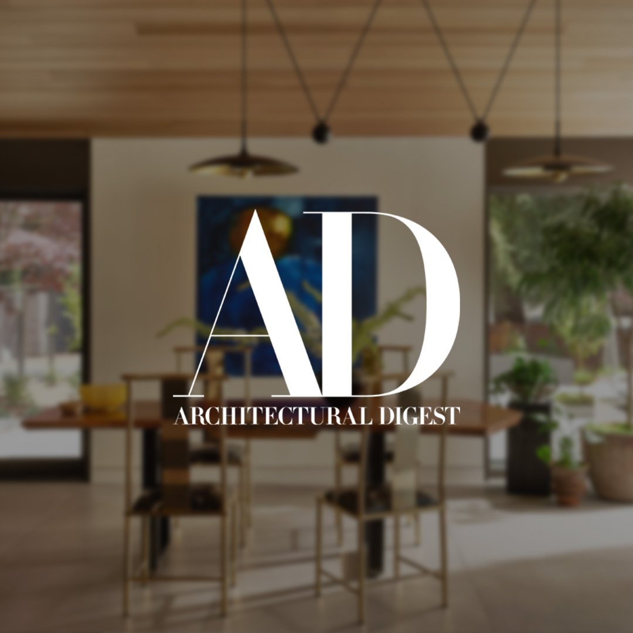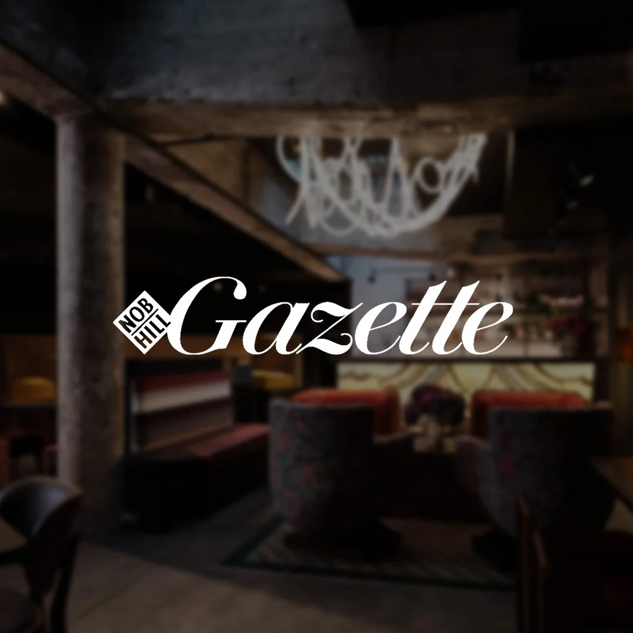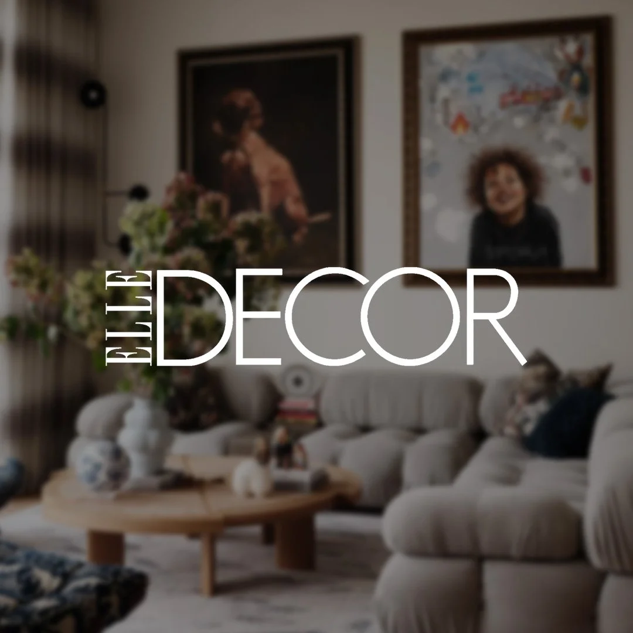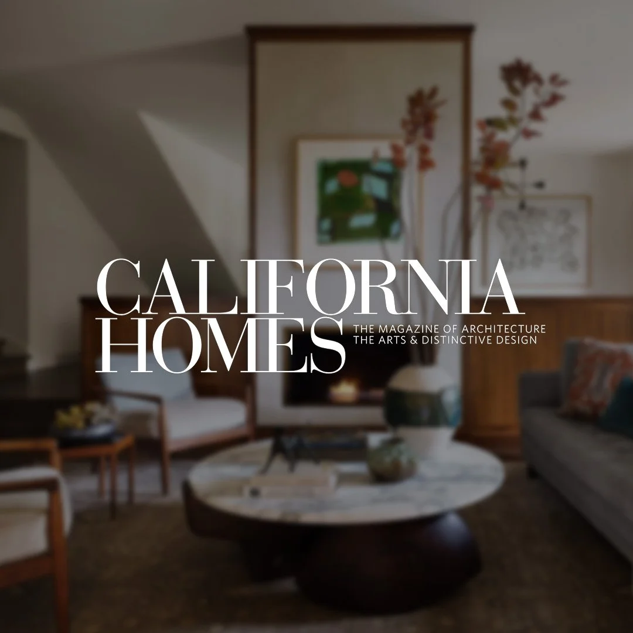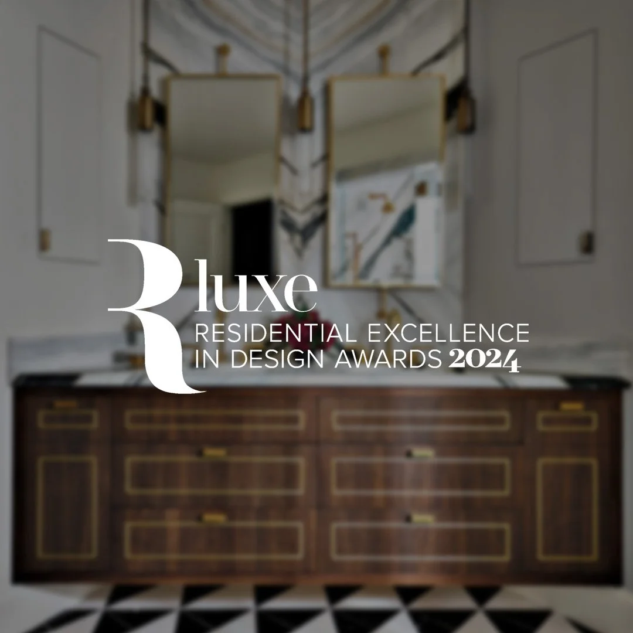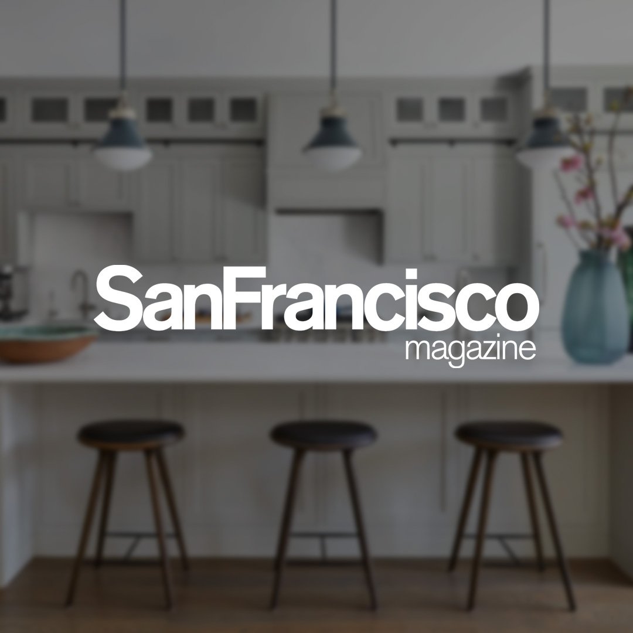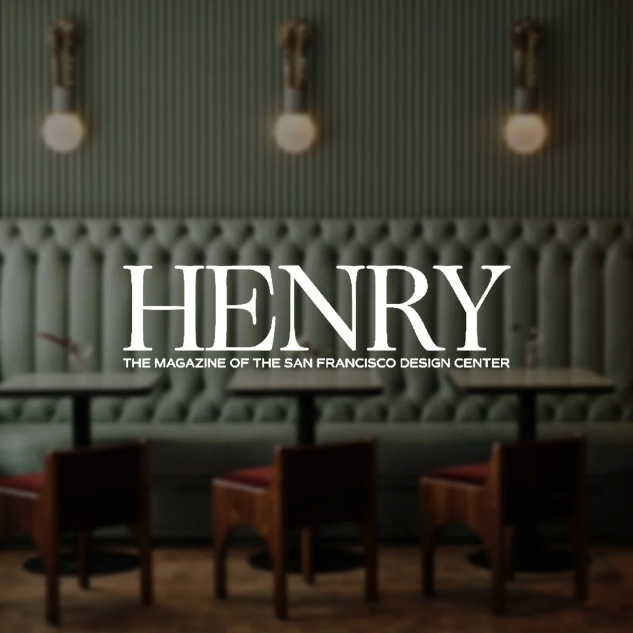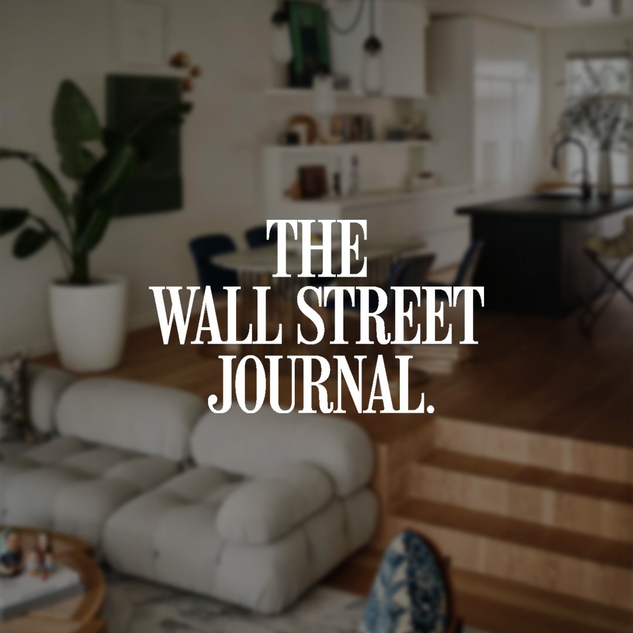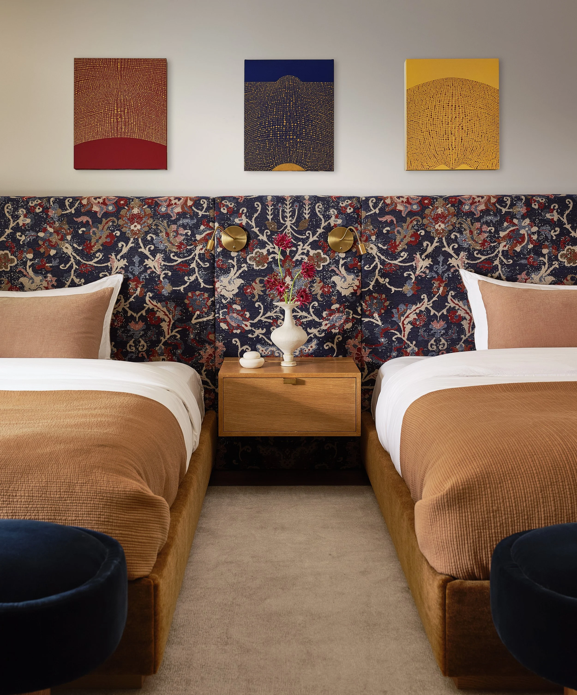
In the Press
From spaces to stories, discover the features that define Eva Bradley Studio’s interiors.
The goal was to keep the clean lines, natural materials, and balanced proportions—and rework the house for how a family actually lives today… That sense of effortless flow continues throughout the home. A sculptural stair draws the eye upward, threading light and movement throughout, while a second-story addition sits amid the leafy canopy.
“
Inspired not only by Eco Terreno’s landscape in Cloverdale, but also by the brand’s regenerative farming practices. The new ground-floor tasting room, awash in earthy hues, features hand-painted murals of the vineyards.
“
An open floor plan allows the kitchen and dining space to flow into the living room below, so every space on this level has unobstructed city views.
“
An open floor plan allows the kitchen and dining space to flow into the living room below, so every space on this level has unobstructed city views.
“
An exciting material mix steals the shows in this San Francisco primary bath, where slabs of Calacatta Macchia Vecchia marble make a dramatic statement throughout. A floating walnut vanity with brass inlay and geometric floor tile nod to the client’s penchant for Hollywood Regency style.
“
We maximized the project’s function, durability, and overall luxurious design language.
“
We wanted to pay homage to the farm, including its educational factor. Our goal was to create an inviting space that pulls on your heartstrings with its natural materials and color palette.
“
7 Past Décor Fads Worth Bringing Back
“
Get in Touch!
Schedule a free 1:1 introductory session with me to discuss your web design needs.


